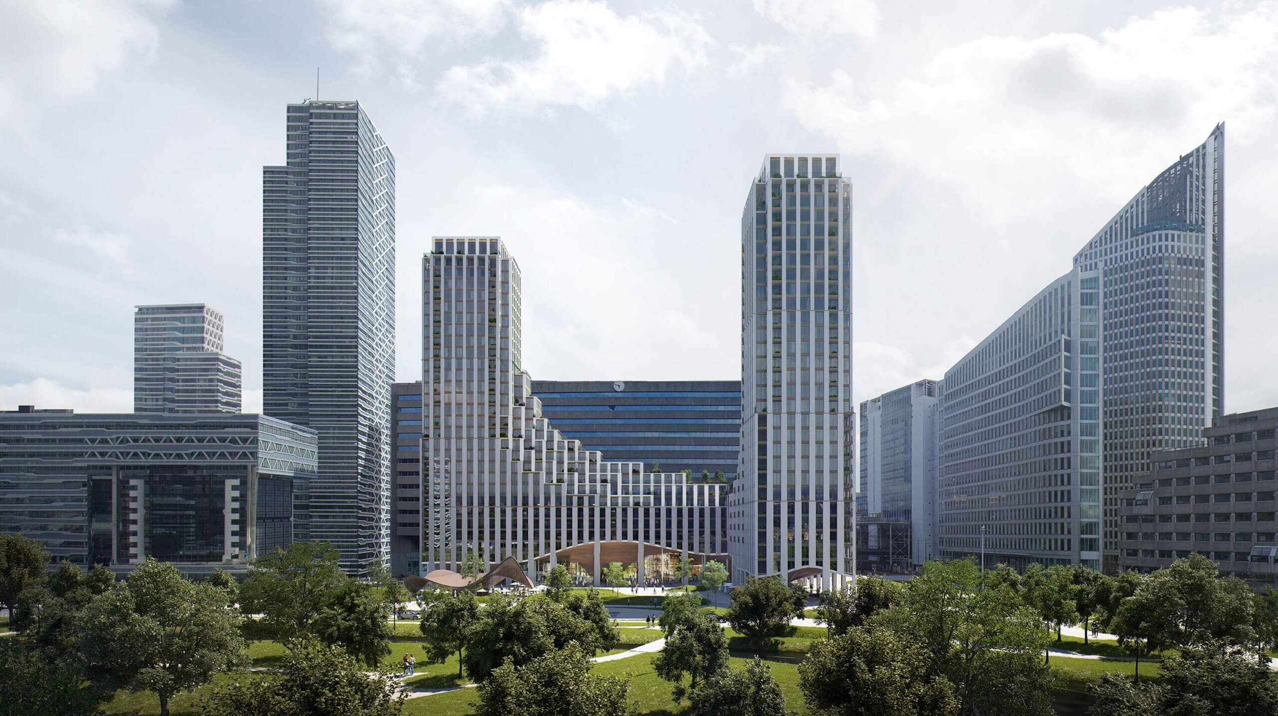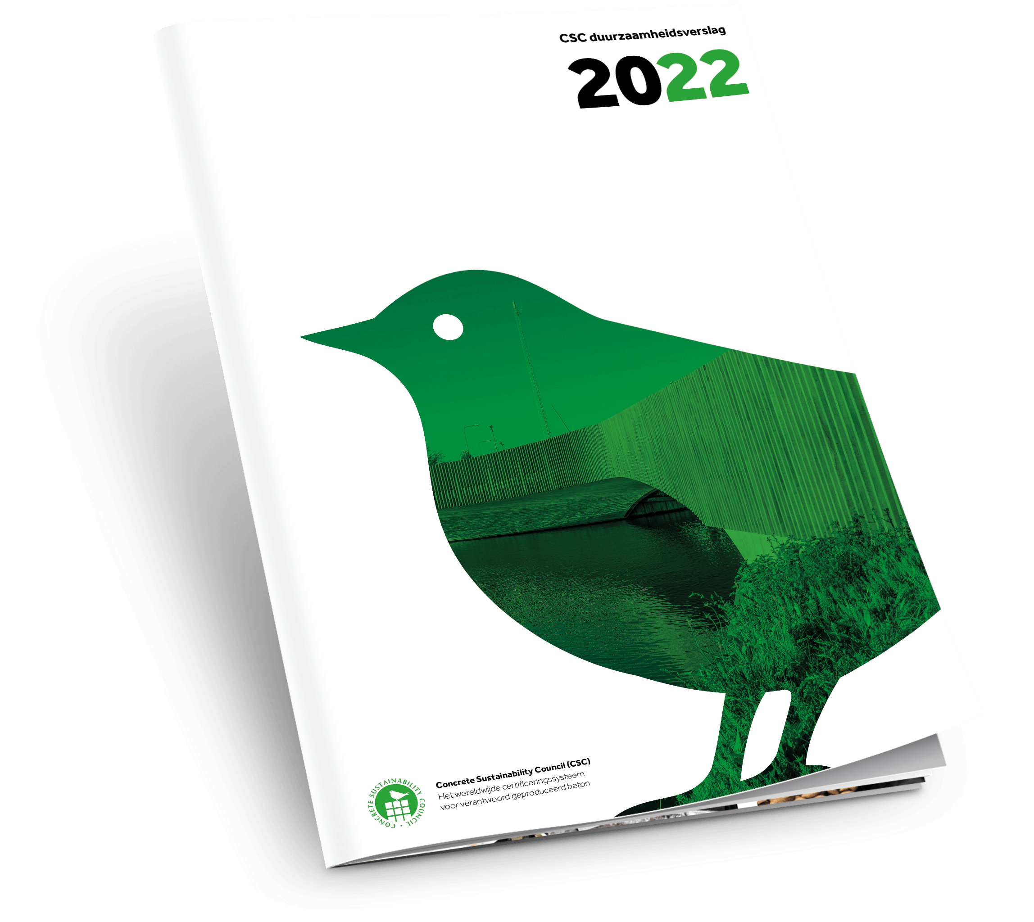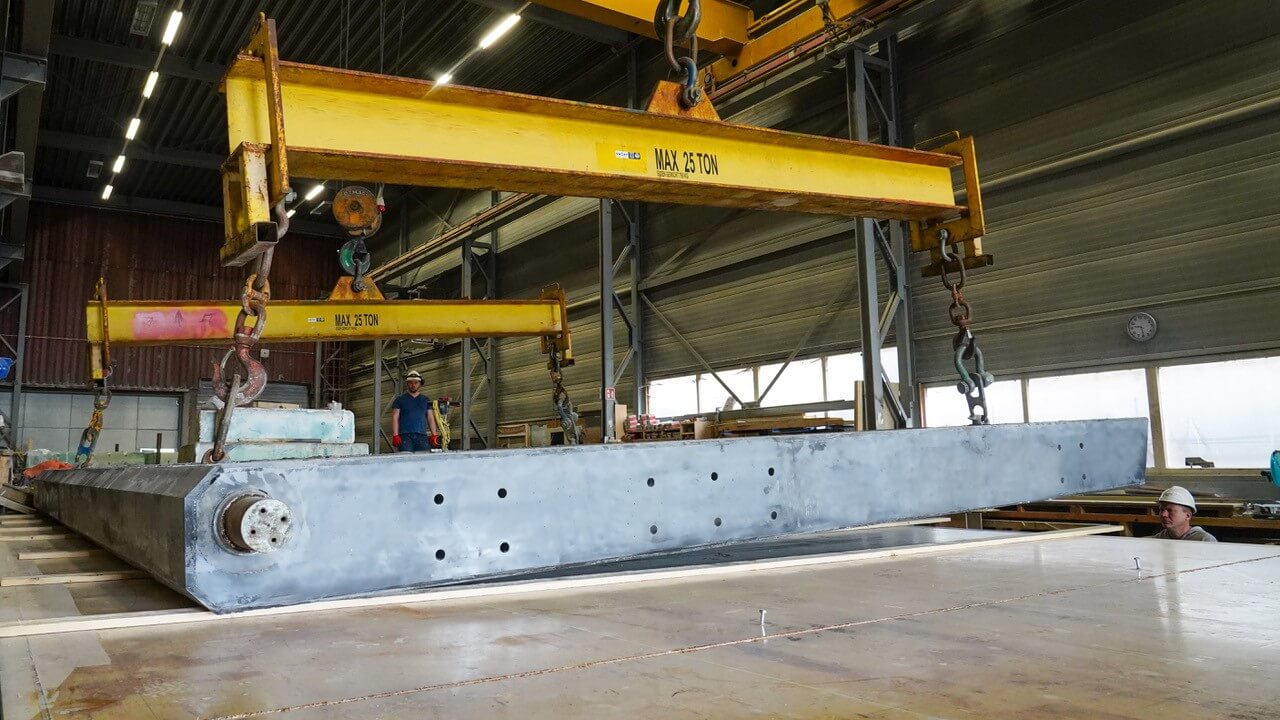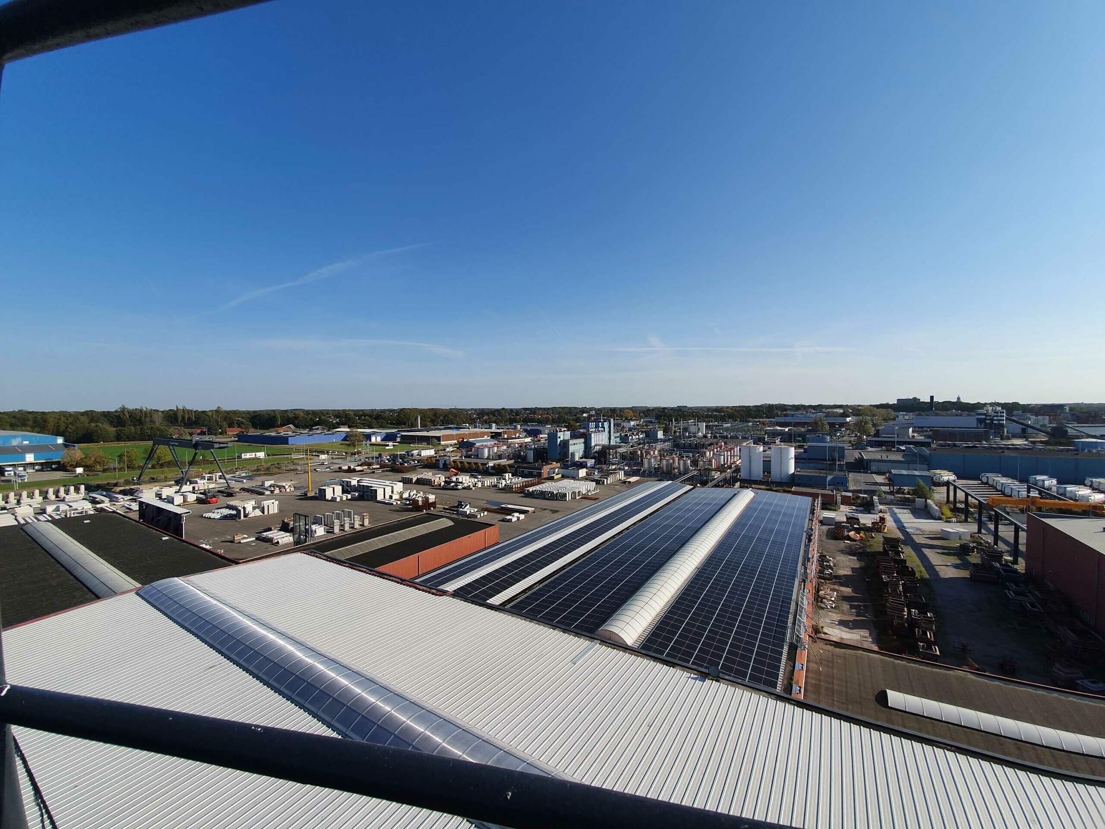Contractor JP van Eesteren commissioned mbX to produce the facade elements of the residential towers. This includes the rear construction.
The elements of mbX are HPC facade elements (high-strength concrete), most of which are produced with fluting and blasted to reveal the aggregate (Norwegian marble).This creates a depth effect/shadow effect in the facade.
The building’s architecture is extraordinary. In their design, Powerhouse Company offers much more than two residential towers and, in collaboration with DELVA Landscape Architecture | Urbanism and developers Amvest and Synchroon, even much more than an attractive living environment. At the urban level, the architecture, consisting of two towers connected by a ‘valley’, makes a powerful statement that serves as a unifying element. The architecture of the KJ building blends seamlessly with the stately Hague architecture and city that forms the administrative heart of the Netherlands.




