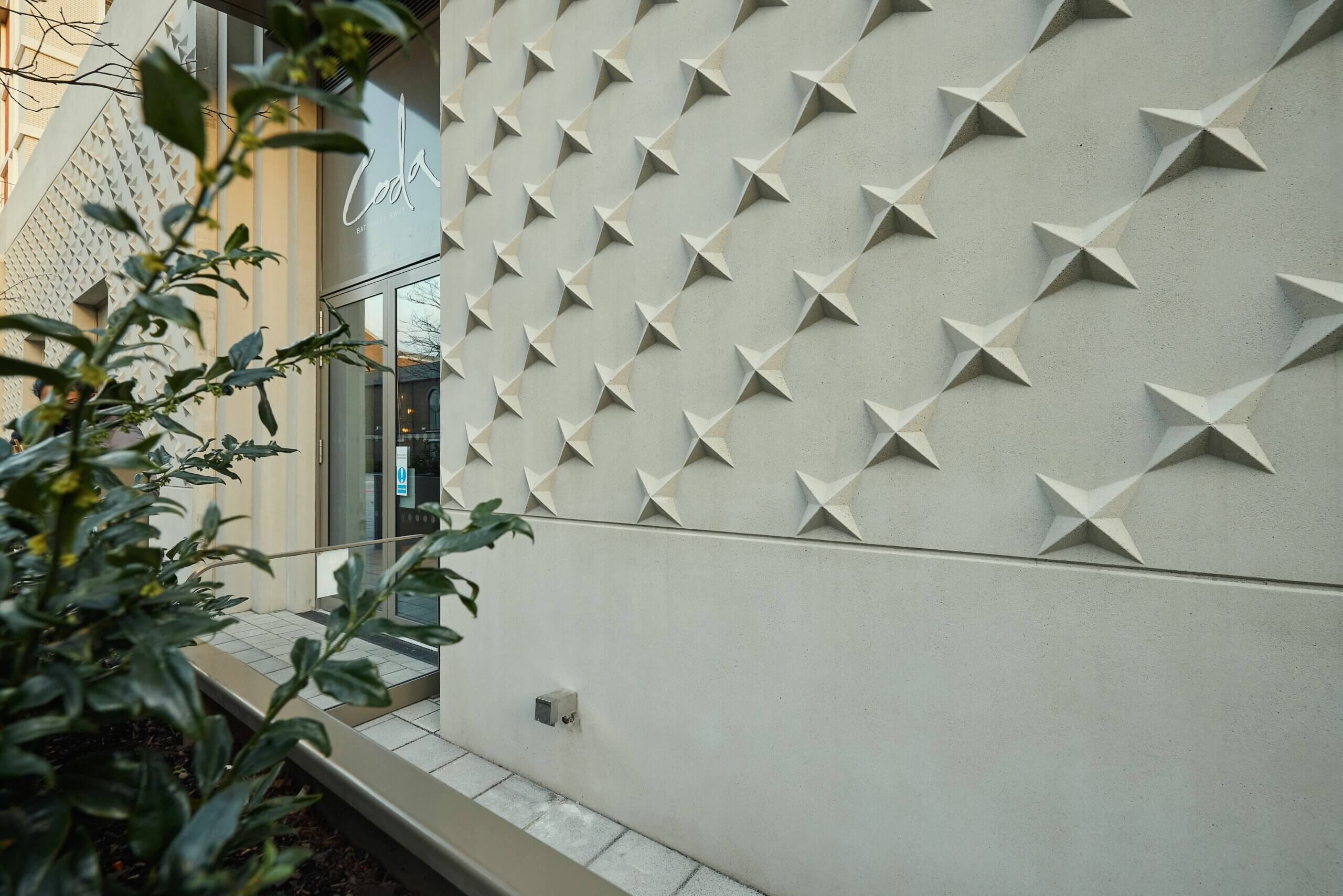Yorkplace (London, UK)
Concrete columns, lintels, wall panels, beams and benches for the new royal academy of dance headquarters in Clapham, London
Concrete columns, lintels, wall panels, beams and benches for the new royal academy of dance headquarters in Clapham, London
In 2017, the Royal Academy of Dance (RAD) announced plans for its new headquarters in a prime location between Clapham Junction and the River Thames. Concrete Valley were delighted to be awarded the contract for a variety of precast facade and GRC ceiling elements.
RAD’s new home, as conceived by T-SA Architects, is both exciting and unusual. Designed to be a continuation of the city, the rooms, studios and spaces are connected by a network of interior ‘streets’ and ‘urban plazas’. Dance is about connecting with music and the building’s interior is designed to inspire dancers, students, faculty staff and visitors to connect with the space.
Concrete Valley was commissioned to design and manufacture various precast concrete elements, including beams, lintels, columns and facade elements. This complex project presented two main challenges: keeping the weight of the concrete elements to a minimum and achieving perfect surface finishes on all sides.
Judicious use of expanded polystyrene (EPS) for the core of some of the high-volume elements resulted in a weight reduction of around 60% without compromising the structural performance. To help achieve consistency in appearance and to benefit from the economies of scale, a huge production line was set up so that all elements could be made together.

Clever use of a special shuttering foil called Zemdrain in the moulds for the columns, beams and lintels, meant that the number of air bubbles in the surface finish was kept to a minimum. Several of the wall panels were specified with a bespoke pattern – some with a star pattern and some with butterflies. These now adorn the walls of the first floor, making them a feature in their own right.
The thin-scale and ‘hollow’ ceiling elements were produced with glass-fibre reinforced concrete (GRC). These elements were manufactured using a clever spray technique, which meant the elements could be made ultra thin, providing significant weight savings.
KEY ELEMENTS
KEY PARTICIPANTS
Whether you’re an architect, contractor, developer, consultant, engineer or client, if you think we might be able to help with your next project, we’d be really pleased to hear from you. The earlier we are involved in a project, the better it is for everyone.