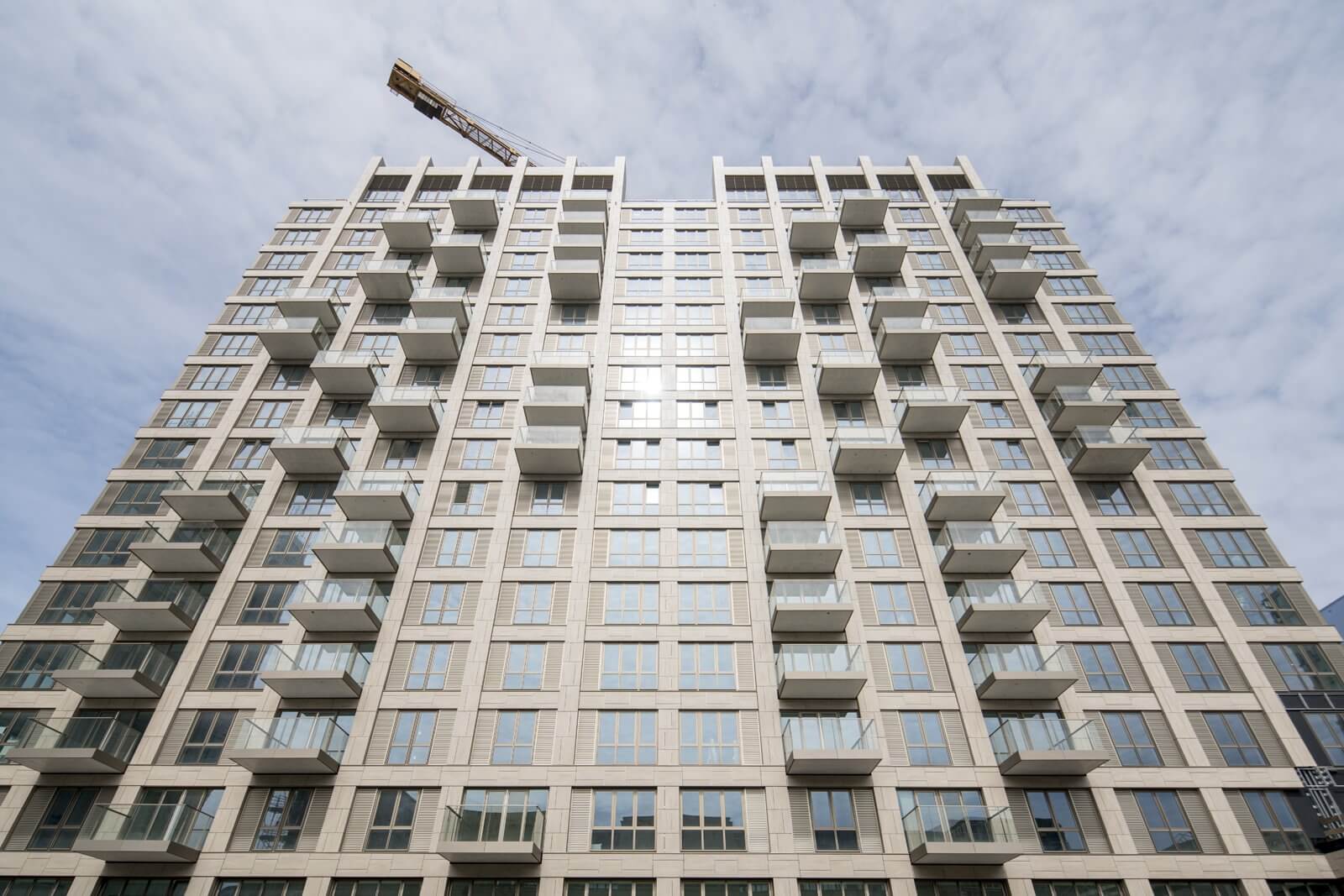Wijnhavenkwartier in The Hague
Light-weight concrete balconies that can be retro-fitted to the existing floor slab
Light-weight concrete balconies that can be retro-fitted to the existing floor slab
This former Government building in the centre of The Hague was completed renovated and converted into homes, commercial spaces and campus facilities for Leiden University. With over 50,000m2 of floor area being renovated and re-purposed, it was one of the largest office transformations in the Netherlands. The housing element of this project would see the creation of 170 apartments for both the private rental sector and owner-occupied homes. The upper floors afford wonderful views across the city, the hinterland and the coast.
Concrete Valley was brought in to design and manufacture balconies that would enable the residents to make the most of these incredible views and enjoy some private outdoor space in the centre of the city. This would also make the apartments even more attractive to potential buyers, adding value to the project as a whole.
Retro-fitting balconies to an existing building is not without its challenges, but Concrete Valley has developed a unique solution that can make the addition of cantilevered concrete balconies or walkways possible when others may say it can’t be done.
The solution is to create a concrete mix that is both light-weight and immensely strong. With slim profiles, our unique design can be slid into place on cantilevered supports that fit within the existing floor slab. Not only are these precast concrete balconies resistant to fire, they are manufactured offsite to very tight tolerances, so they can be easily installed when required.

This retro-fittable balcony solution is generating a lot of interest in the UK, where there is a growing number of brownfield projects aimed at converting former industrial and commercial premises into premium apartments. Our experience in the design and manufacture of concrete balconies to these projects is second to none, and there are benefits for everyone – from the architect and contractor to the homeowner and occupier.
KEY ELEMENTS
KEY PARTICIPANTS
Whether you’re an architect, contractor, developer, consultant, engineer or client, if you think we might be able to help with your next project, we’d be really pleased to hear from you. The earlier we are involved in a project, the better it is for everyone.